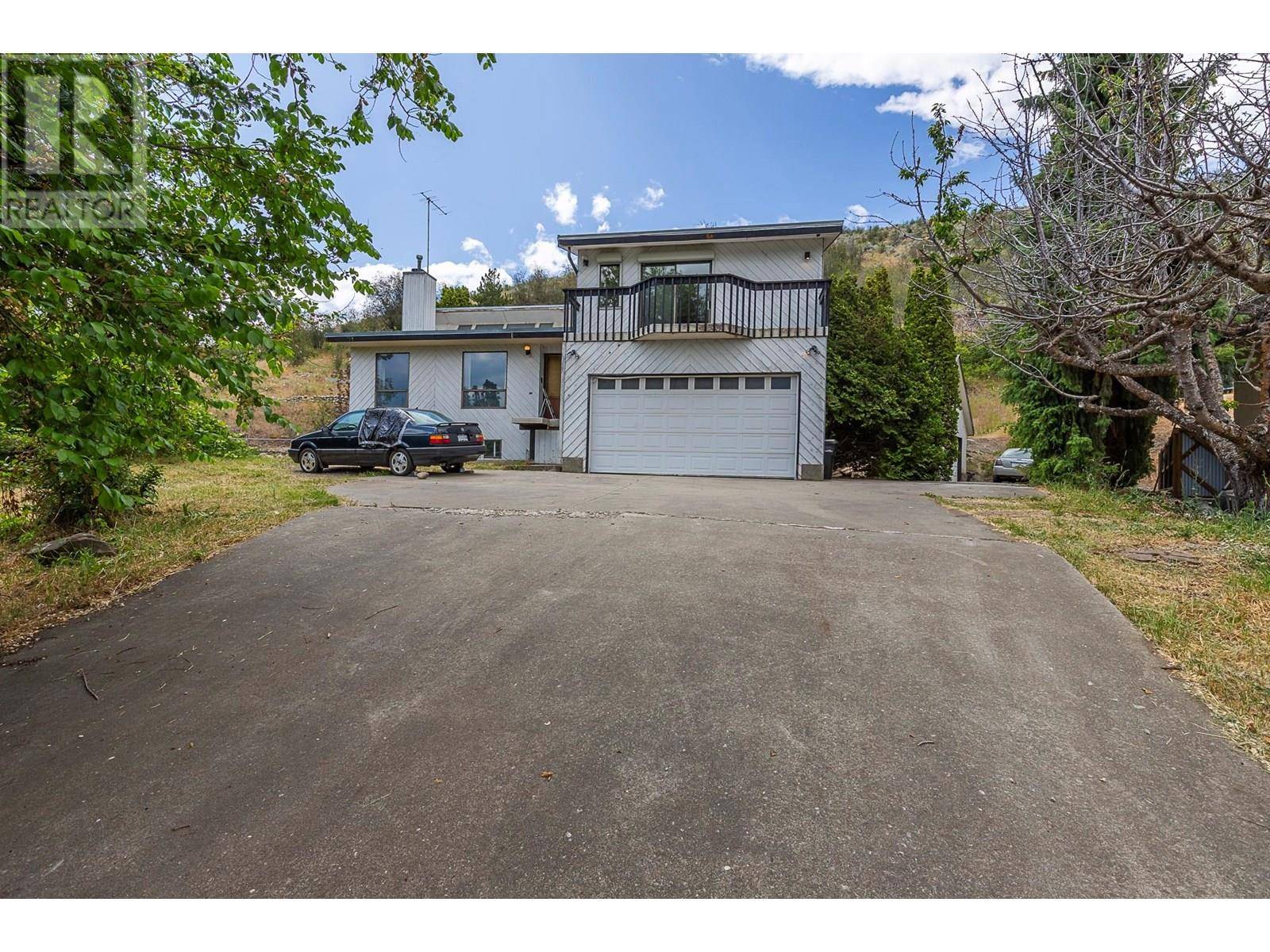3 Beds
3 Baths
1,789 SqFt
3 Beds
3 Baths
1,789 SqFt
Key Details
Property Type Single Family Home
Sub Type Freehold
Listing Status Active
Purchase Type For Sale
Square Footage 1,789 sqft
Price per Sqft $391
Subdivision Swan Lake West
MLS® Listing ID 10353511
Style Split level entry
Bedrooms 3
Half Baths 1
Year Built 1976
Lot Size 0.560 Acres
Acres 0.56
Property Sub-Type Freehold
Source Association of Interior REALTORS®
Property Description
Location
Province BC
Zoning Unknown
Rooms
Kitchen 1.0
Extra Room 1 Third level 8'3'' x 8'2'' 4pc Bathroom
Extra Room 2 Third level 12'9'' x 8'9'' Bedroom
Extra Room 3 Third level 12'9'' x 10'3'' Bedroom
Extra Room 4 Third level 6'10'' x 4'5'' 2pc Ensuite bath
Extra Room 5 Third level 15'11'' x 12'2'' Primary Bedroom
Extra Room 6 Lower level 10'2'' x 5'11'' 3pc Bathroom
Interior
Heating Forced air
Flooring Carpeted
Fireplaces Type Free Standing Metal
Exterior
Parking Features Yes
Garage Spaces 1.0
Garage Description 1
Community Features Seniors Oriented
View Y/N Yes
View Valley view
Roof Type Unknown,Unknown
Total Parking Spaces 1
Private Pool Yes
Building
Story 3.5
Sewer Municipal sewage system
Architectural Style Split level entry
Others
Ownership Freehold
Virtual Tour https://youriguide.com/6602_goose_lake_rd_vernon_bc/
"My job is to find and attract mastery-based agents to the office, protect the culture, and make sure everyone is happy! "







