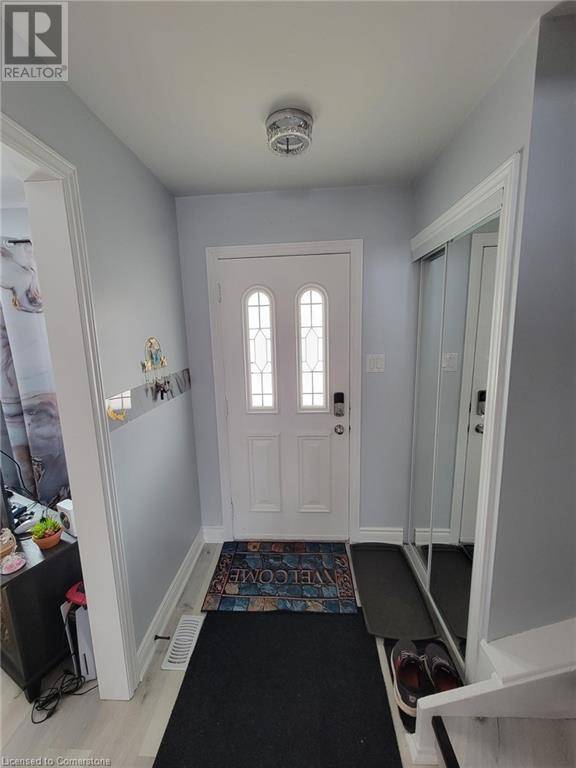3 Beds
2 Baths
1,240 SqFt
3 Beds
2 Baths
1,240 SqFt
Key Details
Property Type Single Family Home
Sub Type Freehold
Listing Status Active
Purchase Type For Rent
Square Footage 1,240 sqft
Subdivision 323 - Victoria Hills
MLS® Listing ID 40744217
Style 2 Level
Bedrooms 3
Half Baths 1
Year Built 1972
Property Sub-Type Freehold
Source Cornerstone - Waterloo Region
Property Description
Location
Province ON
Rooms
Kitchen 1.0
Extra Room 1 Second level 8'8'' x 7'2'' 4pc Bathroom
Extra Room 2 Second level 11'9'' x 10'4'' Bedroom
Extra Room 3 Second level 15'2'' x 8'3'' Bedroom
Extra Room 4 Second level 14'8'' x 11'3'' Primary Bedroom
Extra Room 5 Main level 4'3'' x 3'9'' 2pc Bathroom
Extra Room 6 Main level 11'5'' x 9'9'' Kitchen
Interior
Heating Forced air,
Cooling Central air conditioning
Exterior
Parking Features No
Fence Fence
Community Features Community Centre
View Y/N No
Total Parking Spaces 2
Private Pool No
Building
Story 2
Sewer Municipal sewage system
Architectural Style 2 Level
Others
Ownership Freehold
Acceptable Financing Monthly
Listing Terms Monthly
Virtual Tour https://youtube.com/shorts/CcJ9vVcUuvw?feature=shared
"My job is to find and attract mastery-based agents to the office, protect the culture, and make sure everyone is happy! "







