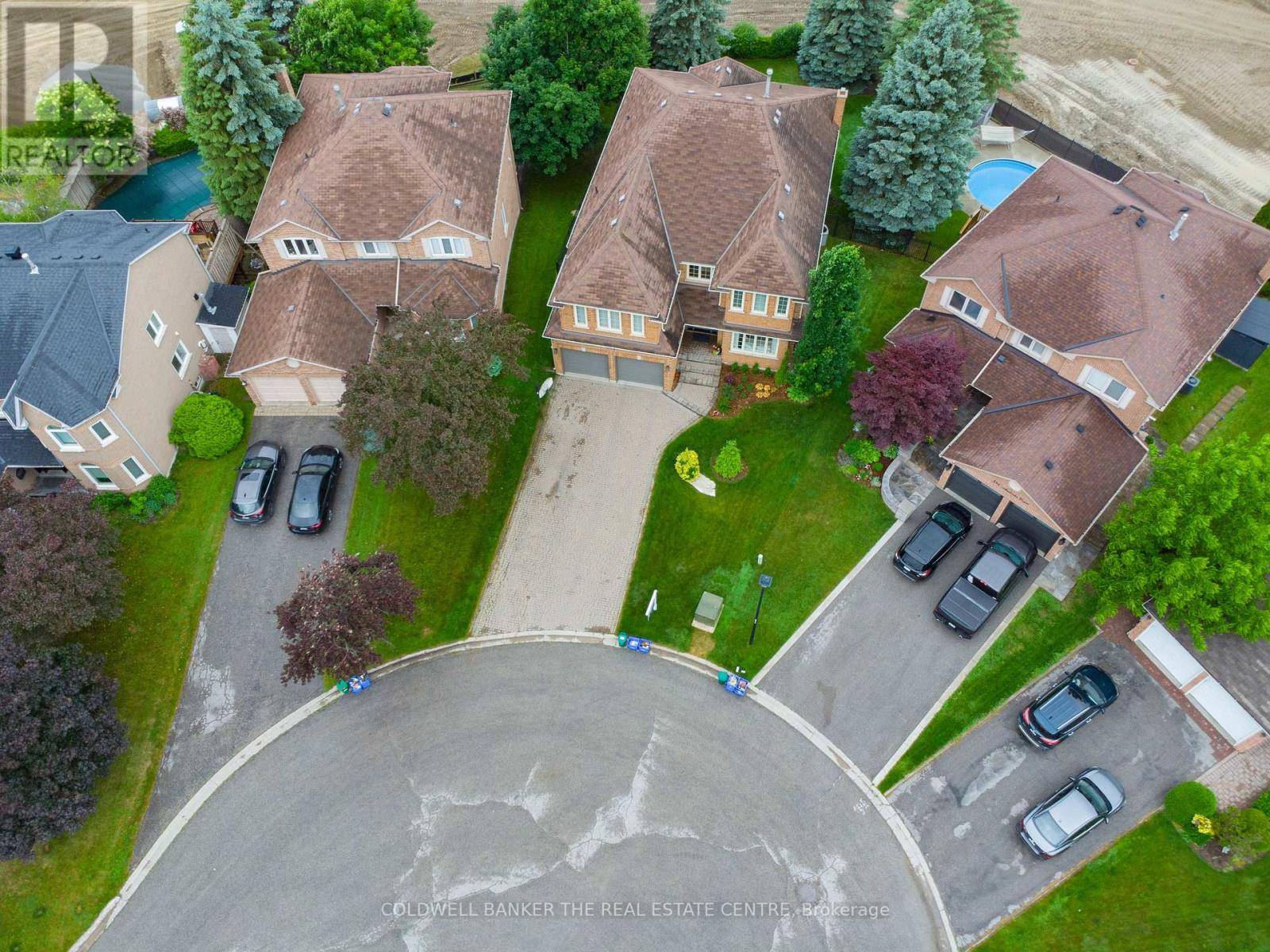4 Beds
5 Baths
3,500 SqFt
4 Beds
5 Baths
3,500 SqFt
Key Details
Property Type Single Family Home
Sub Type Freehold
Listing Status Active
Purchase Type For Sale
Square Footage 3,500 sqft
Price per Sqft $557
Subdivision Glenway Estates
MLS® Listing ID N12234632
Bedrooms 4
Half Baths 1
Property Sub-Type Freehold
Source Toronto Regional Real Estate Board
Property Description
Location
Province ON
Rooms
Kitchen 1.0
Extra Room 1 Second level 7.5 m X 4.8 m Primary Bedroom
Extra Room 2 Second level 6 m X 3.4 m Bedroom 2
Extra Room 3 Second level 3.6 m X 3.6 m Bedroom 3
Extra Room 4 Second level 4.4 m X 3.3 m Bedroom 4
Extra Room 5 Basement 12.4 m X 5.5 m Recreational, Games room
Extra Room 6 Main level 6 m X 3.7 m Living room
Interior
Heating Forced air
Cooling Central air conditioning
Flooring Hardwood, Ceramic, Carpeted
Fireplaces Number 3
Exterior
Parking Features Yes
Fence Fenced yard
View Y/N No
Total Parking Spaces 6
Private Pool No
Building
Story 2
Sewer Sanitary sewer
Others
Ownership Freehold
Virtual Tour https://view.advirtours.com/order/7b665f4e-cabe-42a3-4b40-08ddaa66385c
"My job is to find and attract mastery-based agents to the office, protect the culture, and make sure everyone is happy! "







