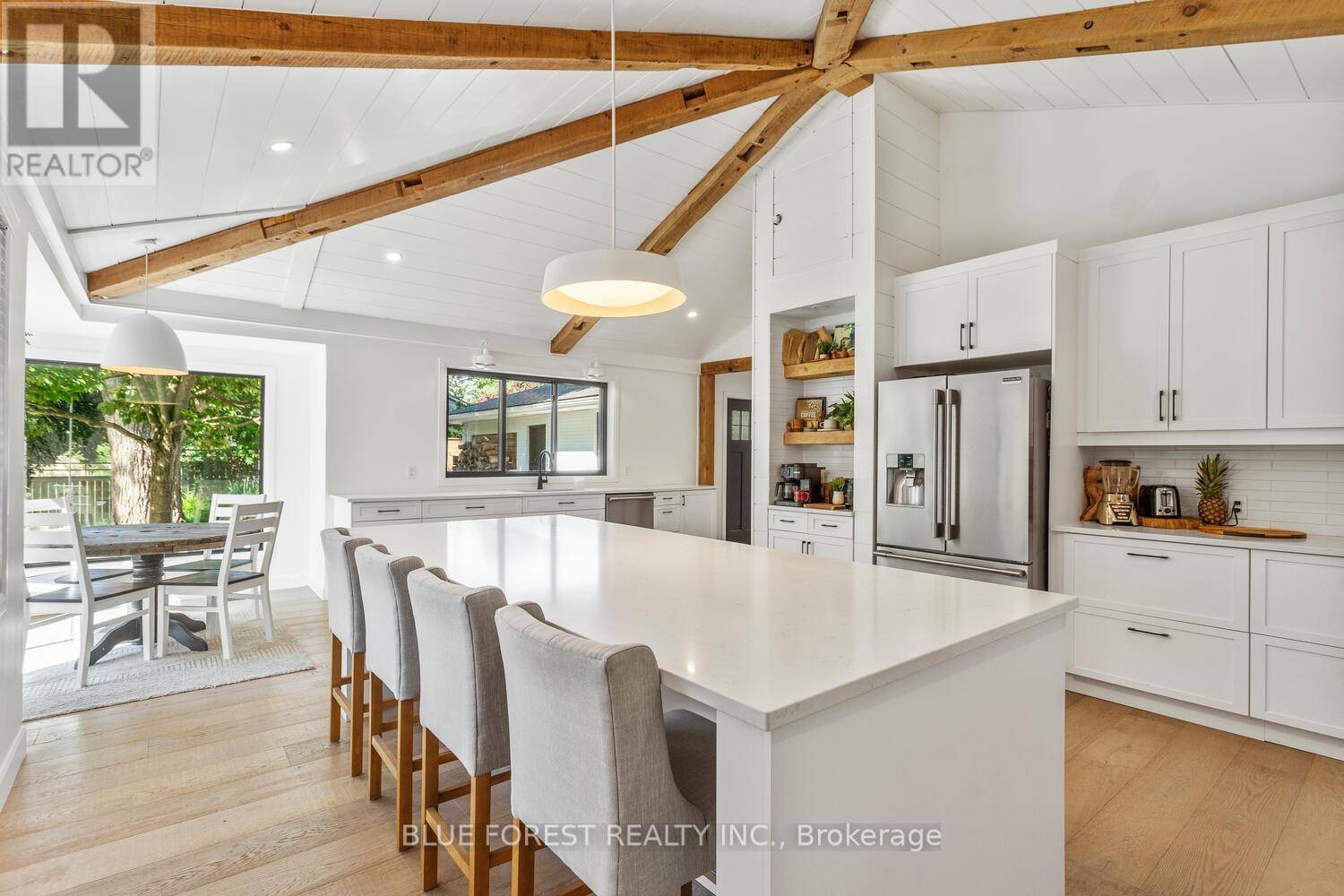5 Beds
3 Baths
2,000 SqFt
5 Beds
3 Baths
2,000 SqFt
Key Details
Property Type Single Family Home
Sub Type Freehold
Listing Status Active
Purchase Type For Sale
Square Footage 2,000 sqft
Price per Sqft $575
Subdivision North G
MLS® Listing ID X12232986
Style Bungalow
Bedrooms 5
Property Sub-Type Freehold
Source London and St. Thomas Association of REALTORS®
Property Description
Location
Province ON
Rooms
Kitchen 2.0
Extra Room 1 Basement 3.2 m X 3.4 m Laundry room
Extra Room 2 Basement 5.4 m X 3.3 m Bedroom 3
Extra Room 3 Basement 3.4 m X 6.4 m Bedroom 4
Extra Room 4 Basement 5.5 m X 3.4 m Bedroom 5
Extra Room 5 Basement 7.2 m X 3.4 m Kitchen
Extra Room 6 Basement 3.1 m X 9.4 m Family room
Interior
Heating Forced air
Cooling Central air conditioning
Exterior
Parking Features Yes
View Y/N Yes
View River view
Total Parking Spaces 7
Private Pool No
Building
Story 1
Sewer Sanitary sewer
Architectural Style Bungalow
Others
Ownership Freehold
Virtual Tour https://risingphoenixrealestatemedia.view.property/2335128
"My job is to find and attract mastery-based agents to the office, protect the culture, and make sure everyone is happy! "







