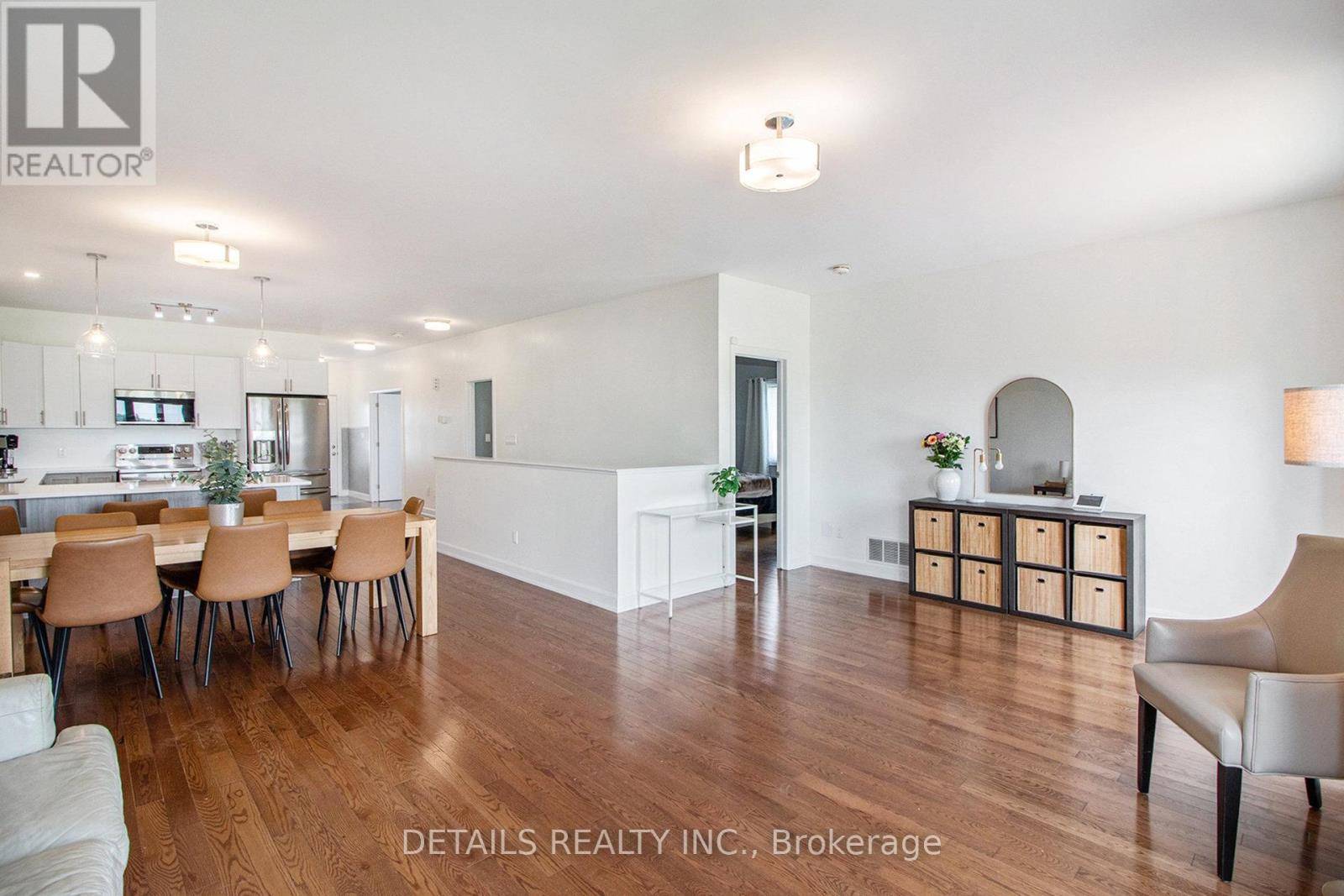4 Beds
2 Baths
1,100 SqFt
4 Beds
2 Baths
1,100 SqFt
Key Details
Property Type Single Family Home
Sub Type Freehold
Listing Status Active
Purchase Type For Sale
Square Footage 1,100 sqft
Price per Sqft $522
Subdivision 706 - Winchester
MLS® Listing ID X12216745
Style Bungalow
Bedrooms 4
Property Sub-Type Freehold
Source Ottawa Real Estate Board
Property Description
Location
Province ON
Rooms
Kitchen 1.0
Extra Room 1 Basement 3.42 m X 5.07 m Bedroom 4
Extra Room 2 Main level 3.89 m X 5.47 m Primary Bedroom
Extra Room 3 Main level 3.89 m X 3.07 m Bedroom 2
Extra Room 4 Main level 3.89 m X 3.15 m Bedroom 3
Extra Room 5 Main level 3.17 m X 1.91 m Laundry room
Extra Room 6 Main level 3.17 m X 1.66 m Bathroom
Interior
Heating Forced air
Cooling Central air conditioning, Air exchanger
Exterior
Parking Features Yes
View Y/N No
Total Parking Spaces 4
Private Pool No
Building
Story 1
Sewer Sanitary sewer
Architectural Style Bungalow
Others
Ownership Freehold
Virtual Tour https://listings.nextdoorphotos.com/463lancasterlane
"My job is to find and attract mastery-based agents to the office, protect the culture, and make sure everyone is happy! "







