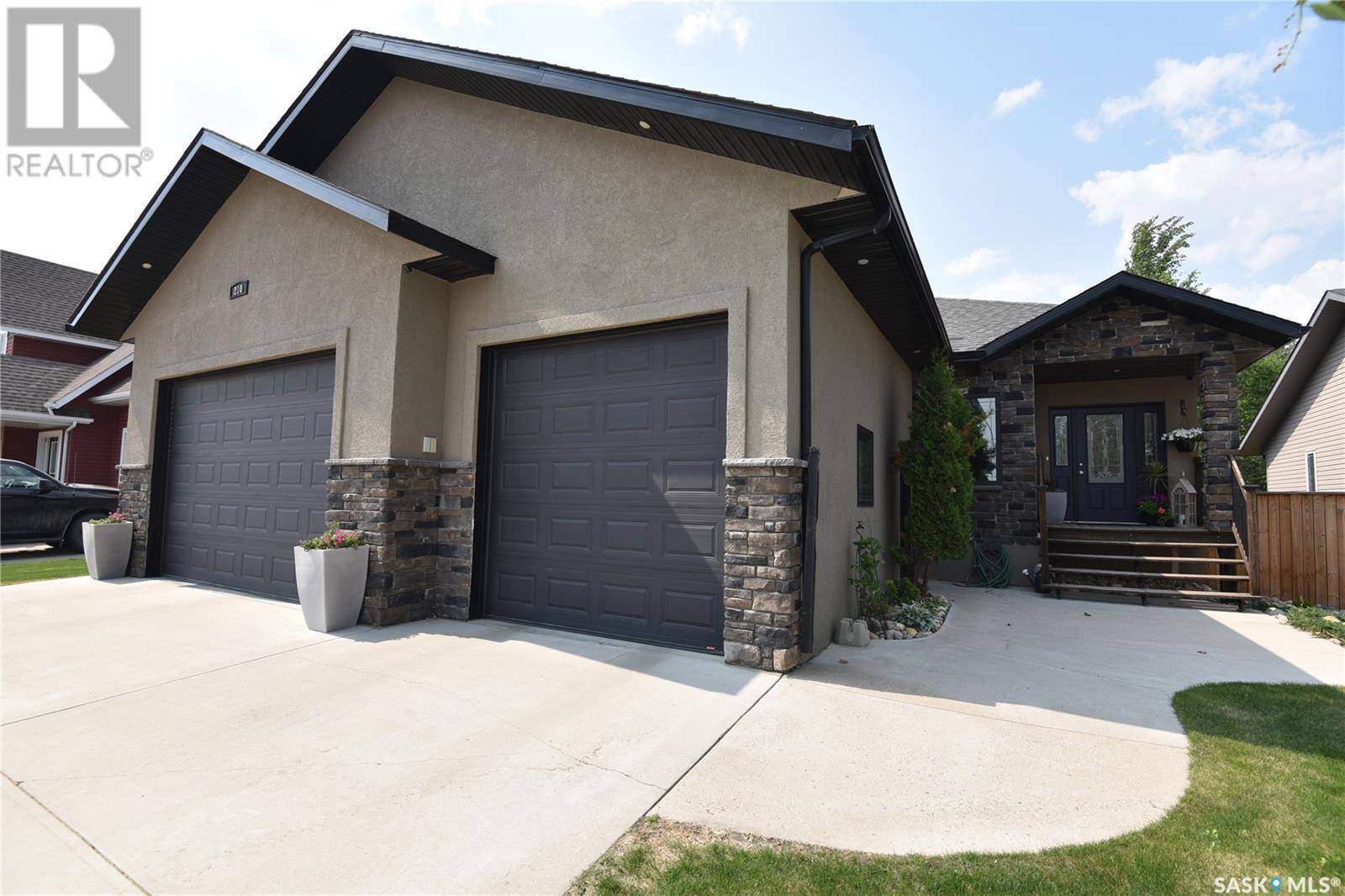5 Beds
3 Baths
1,620 SqFt
5 Beds
3 Baths
1,620 SqFt
Key Details
Property Type Single Family Home
Sub Type Freehold
Listing Status Active
Purchase Type For Sale
Square Footage 1,620 sqft
Price per Sqft $314
MLS® Listing ID SK009011
Style Bungalow
Bedrooms 5
Year Built 2012
Lot Size 7,405 Sqft
Acres 0.17
Property Sub-Type Freehold
Source Saskatchewan REALTORS® Association
Property Description
Location
Province SK
Rooms
Kitchen 1.0
Extra Room 1 Basement 16 ft X 26 ft Other
Extra Room 2 Basement 9' x 11'8\" Other
Extra Room 3 Basement 13'3\" x 11' Bedroom
Extra Room 4 Basement 13'3\" x 11'3\" Bedroom
Extra Room 5 Basement 10' x 12' Bedroom
Extra Room 6 Basement 17'8\" x 11'4\" Other
Interior
Heating Forced air,
Cooling Central air conditioning, Air exchanger
Exterior
Parking Features Yes
Fence Fence
View Y/N No
Private Pool No
Building
Lot Description Lawn, Garden Area
Story 1
Architectural Style Bungalow
Others
Ownership Freehold
"My job is to find and attract mastery-based agents to the office, protect the culture, and make sure everyone is happy! "







