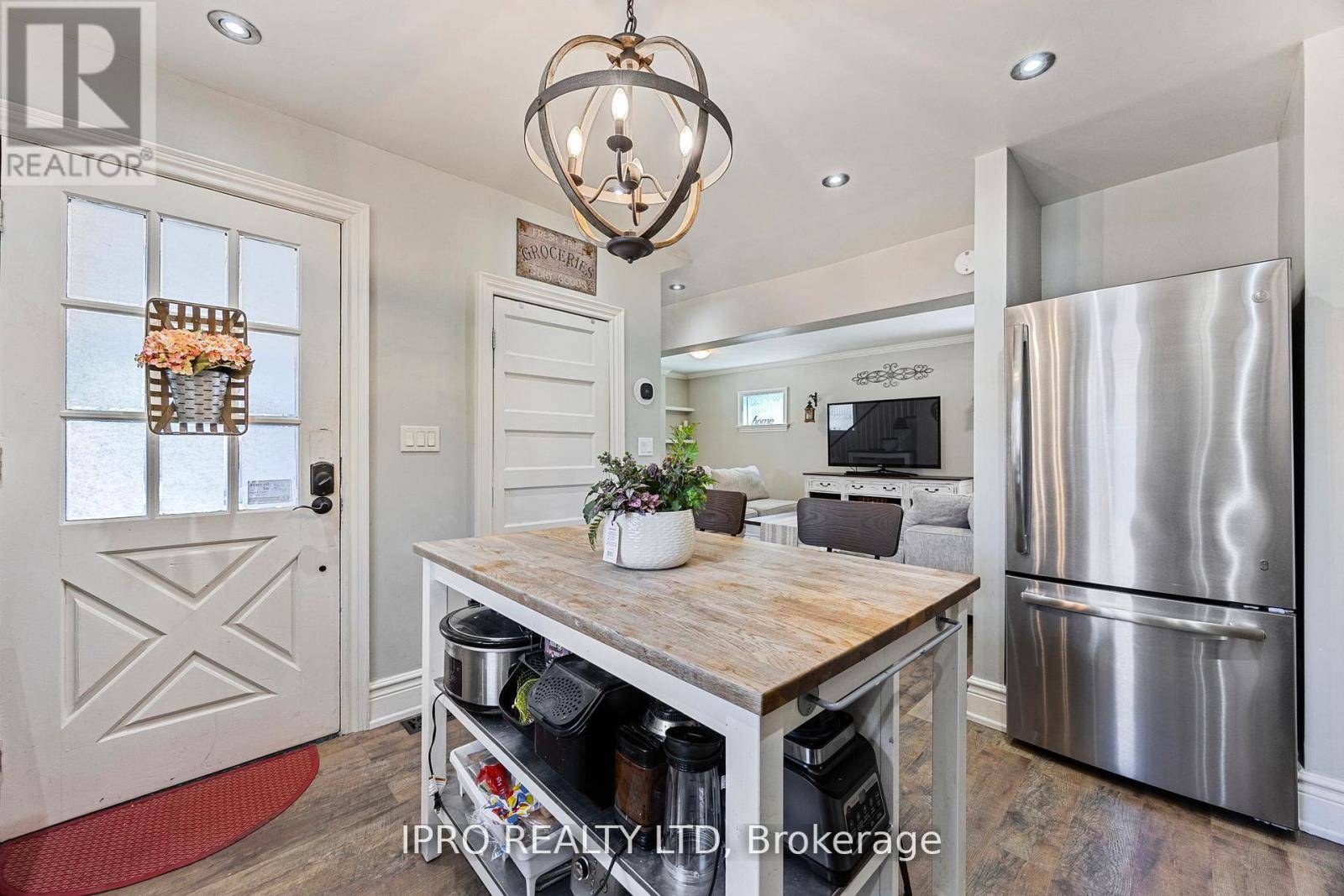3 Beds
2 Baths
1,500 SqFt
3 Beds
2 Baths
1,500 SqFt
Key Details
Property Type Single Family Home
Sub Type Freehold
Listing Status Active
Purchase Type For Sale
Square Footage 1,500 sqft
Price per Sqft $399
Subdivision Orillia
MLS® Listing ID S12208178
Bedrooms 3
Property Sub-Type Freehold
Source Toronto Regional Real Estate Board
Property Description
Location
Province ON
Rooms
Kitchen 1.0
Extra Room 1 Second level 4.77 m X 3.15 m Primary Bedroom
Extra Room 2 Second level 3.4 m X 3.82 m Bedroom
Extra Room 3 Second level 3.42 m X 2.66 m Bedroom 3
Extra Room 4 Basement 8.62 m X 3.48 m Other
Extra Room 5 Basement 4.47 m X 1.17 m Laundry room
Extra Room 6 Basement 4.26 m X 3.45 m Exercise room
Interior
Heating Forced air
Cooling Central air conditioning
Flooring Laminate, Hardwood
Exterior
Parking Features No
Fence Fenced yard
View Y/N No
Total Parking Spaces 4
Private Pool No
Building
Story 2
Sewer Sanitary sewer
Others
Ownership Freehold
"My job is to find and attract mastery-based agents to the office, protect the culture, and make sure everyone is happy! "







