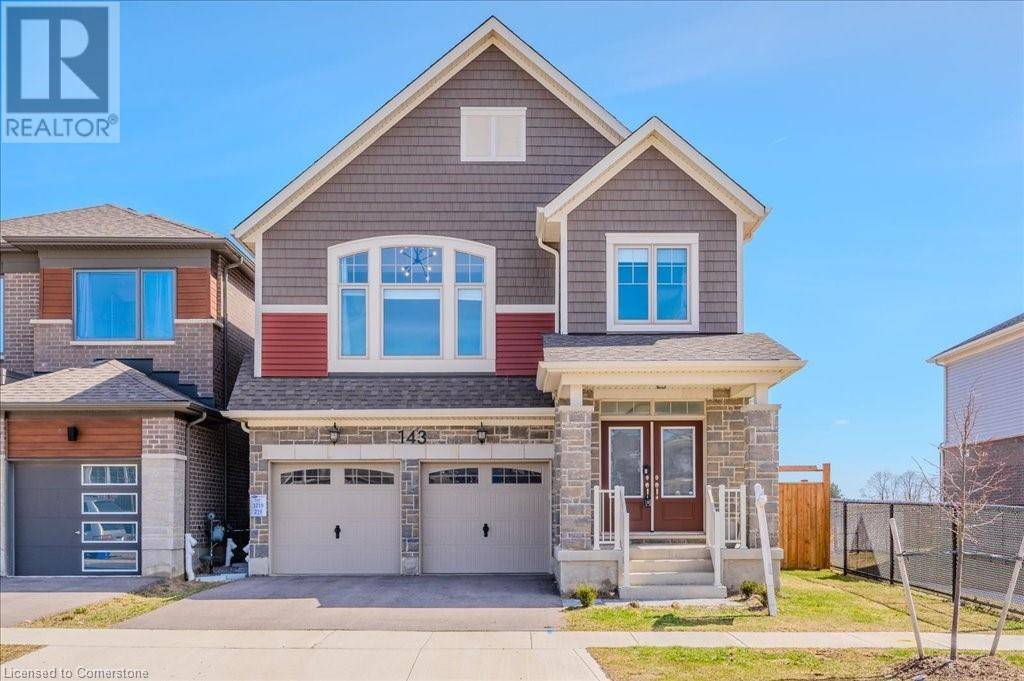4 Beds
3 Baths
2,603 SqFt
4 Beds
3 Baths
2,603 SqFt
Key Details
Property Type Single Family Home
Sub Type Freehold
Listing Status Active
Purchase Type For Sale
Square Footage 2,603 sqft
Price per Sqft $499
Subdivision 336 - Trussler
MLS® Listing ID 40739015
Style 2 Level
Bedrooms 4
Half Baths 1
Year Built 2022
Property Sub-Type Freehold
Source Cornerstone - Waterloo Region
Property Description
Location
Province ON
Rooms
Kitchen 1.0
Extra Room 1 Second level 10'1'' x 11'7'' Bedroom
Extra Room 2 Second level 5'3'' x 6'10'' Laundry room
Extra Room 3 Second level 18'6'' x 12'2'' Family room
Extra Room 4 Second level 11'0'' x 9'1'' 5pc Bathroom
Extra Room 5 Second level 16'8'' x 15'11'' Primary Bedroom
Extra Room 6 Second level 12'6'' x 5'0'' 4pc Bathroom
Interior
Heating Forced air,
Cooling Central air conditioning
Exterior
Parking Features Yes
Fence Fence
View Y/N No
Total Parking Spaces 4
Private Pool No
Building
Story 2
Sewer Municipal sewage system
Architectural Style 2 Level
Others
Ownership Freehold
Virtual Tour https://youriguide.com/143_histand_trl_kitchener_on/
"My job is to find and attract mastery-based agents to the office, protect the culture, and make sure everyone is happy! "







