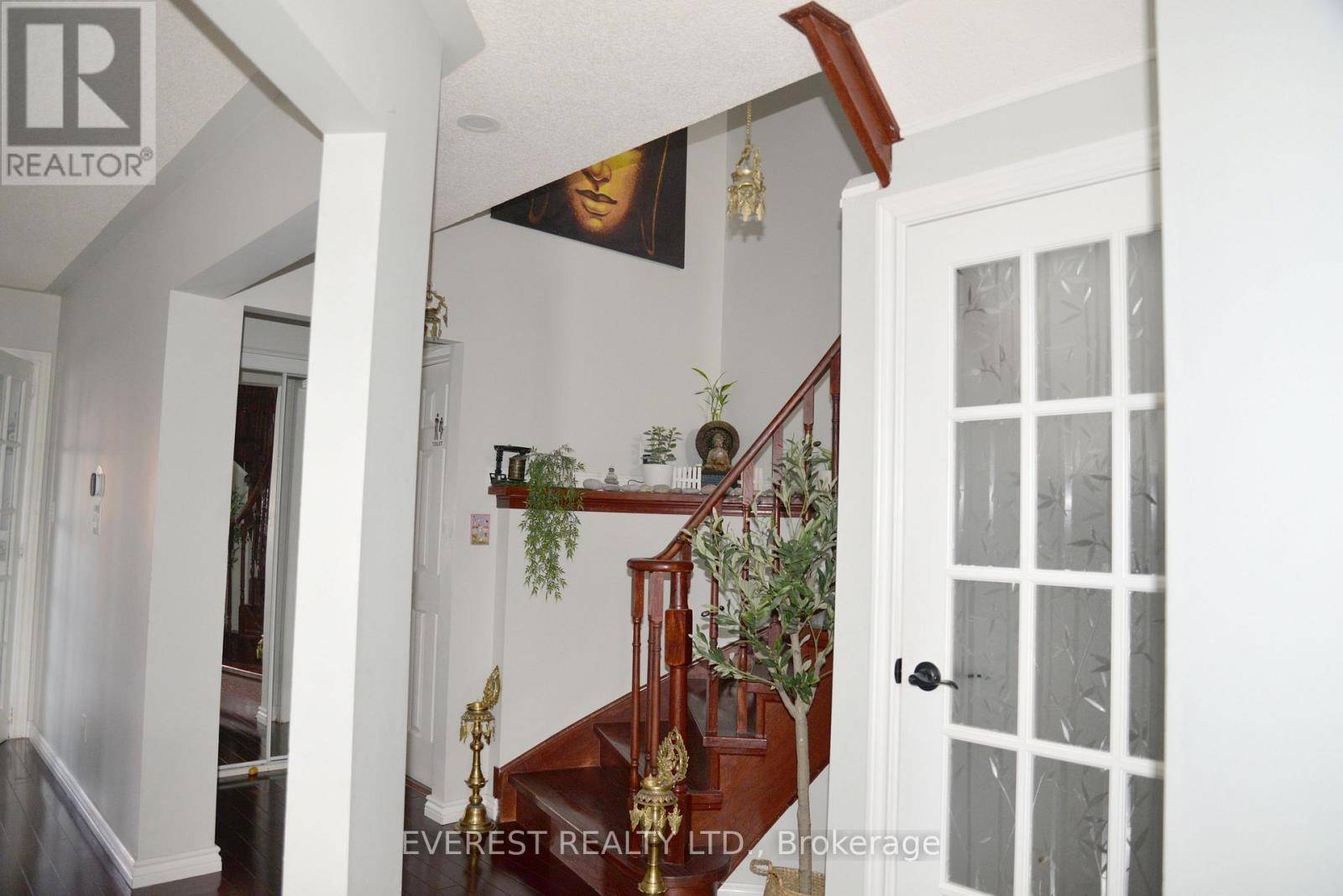4 Beds
4 Baths
1,500 SqFt
4 Beds
4 Baths
1,500 SqFt
Key Details
Property Type Townhouse
Sub Type Townhouse
Listing Status Active
Purchase Type For Sale
Square Footage 1,500 sqft
Price per Sqft $732
Subdivision Cliffcrest
MLS® Listing ID E12204776
Bedrooms 4
Half Baths 1
Property Sub-Type Townhouse
Source Toronto Regional Real Estate Board
Property Description
Location
Province ON
Rooms
Kitchen 2.0
Extra Room 1 Second level 5.48 m X 3.05 m Family room
Extra Room 2 Second level 3.72 m X 3.66 m Primary Bedroom
Extra Room 3 Second level 2.77 m X 2.75 m Bedroom
Extra Room 4 Second level 2.93 m X 2.44 m Bedroom
Extra Room 5 Basement 2.25 m X 1.65 m Bathroom
Extra Room 6 Basement 3.23 m X 2.62 m Bedroom
Interior
Heating Forced air
Cooling Central air conditioning
Flooring Hardwood, Vinyl
Exterior
Parking Features Yes
View Y/N No
Total Parking Spaces 3
Private Pool No
Building
Story 2
Sewer Sanitary sewer
Others
Ownership Freehold
"My job is to find and attract mastery-based agents to the office, protect the culture, and make sure everyone is happy! "







