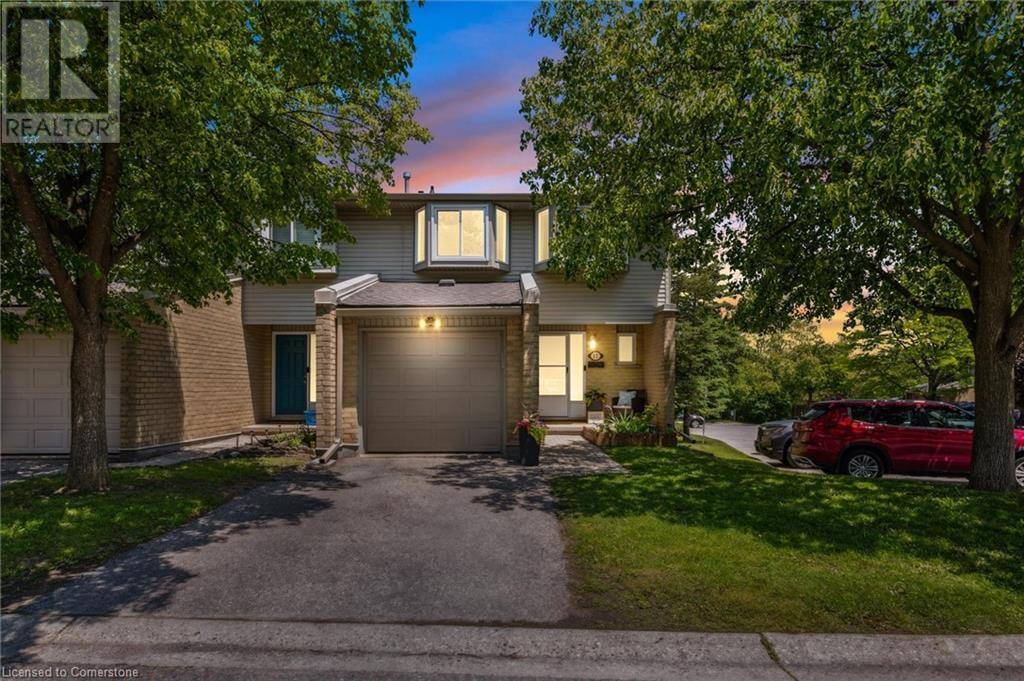3 Beds
2 Baths
1,719 SqFt
3 Beds
2 Baths
1,719 SqFt
Key Details
Property Type Townhouse
Sub Type Townhouse
Listing Status Active
Purchase Type For Sale
Square Footage 1,719 sqft
Price per Sqft $319
Subdivision 323 - Victoria Hills
MLS® Listing ID 40737066
Style 2 Level
Bedrooms 3
Half Baths 1
Condo Fees $445/mo
Year Built 1988
Property Sub-Type Townhouse
Source Cornerstone - Waterloo Region
Property Description
Location
Province ON
Rooms
Kitchen 1.0
Extra Room 1 Second level 6'9'' x 8'7'' 4pc Bathroom
Extra Room 2 Second level 10'4'' x 12'11'' Bedroom
Extra Room 3 Second level 10'3'' x 12'11'' Bedroom
Extra Room 4 Second level 18'8'' x 11'5'' Primary Bedroom
Extra Room 5 Basement 8'8'' x 11'0'' Laundry room
Extra Room 6 Basement 19'11'' x 18'7'' Family room
Interior
Heating Forced air,
Cooling Central air conditioning
Exterior
Parking Features Yes
View Y/N No
Total Parking Spaces 2
Private Pool No
Building
Story 2
Sewer Municipal sewage system
Architectural Style 2 Level
Others
Ownership Condominium
Virtual Tour https://my.matterport.com/show/?m=ihj4i3X5H6e
"My job is to find and attract mastery-based agents to the office, protect the culture, and make sure everyone is happy! "







