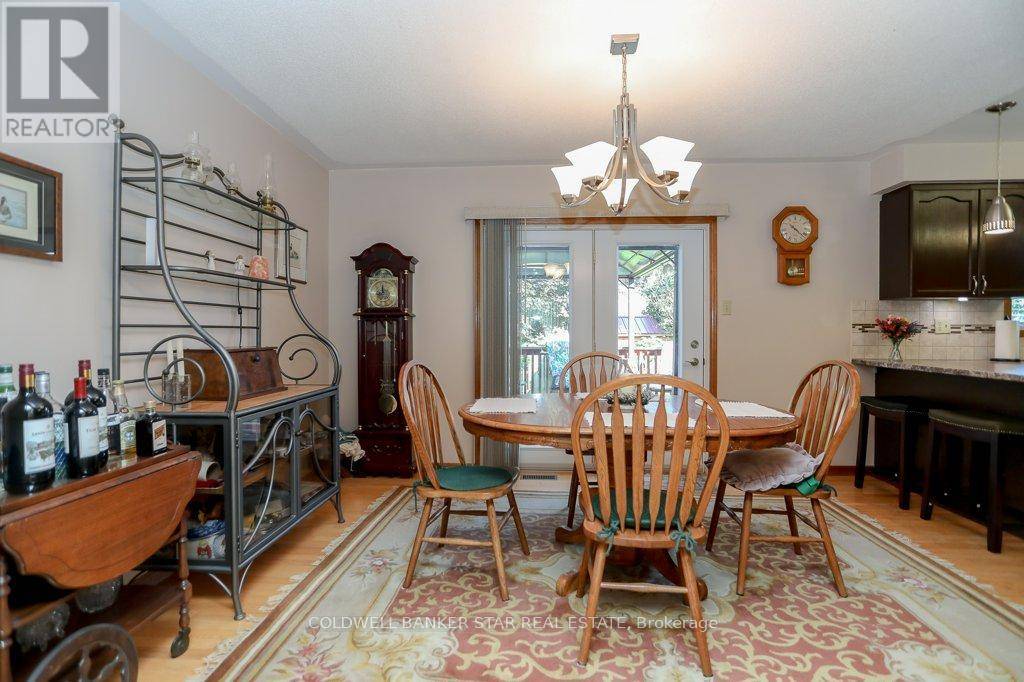3 Beds
2 Baths
1,100 SqFt
3 Beds
2 Baths
1,100 SqFt
Key Details
Property Type Single Family Home
Sub Type Freehold
Listing Status Active
Purchase Type For Sale
Square Footage 1,100 sqft
Price per Sqft $527
Subdivision Aylmer
MLS® Listing ID X12190556
Bedrooms 3
Half Baths 1
Property Sub-Type Freehold
Source London and St. Thomas Association of REALTORS®
Property Description
Location
Province ON
Rooms
Kitchen 1.0
Extra Room 1 Second level 3.67 m X 2.39 m Bathroom
Extra Room 2 Second level 5.33 m X 3.1 m Primary Bedroom
Extra Room 3 Second level 4.47 m X 2.95 m Bedroom 2
Extra Room 4 Second level 3.51 m X 3.02 m Bedroom 3
Extra Room 5 Lower level 3.35 m X 2.44 m Den
Extra Room 6 Lower level 4.57 m X 4.17 m Recreational, Games room
Interior
Heating Forced air
Cooling Central air conditioning, Air exchanger
Exterior
Parking Features Yes
View Y/N No
Total Parking Spaces 4
Private Pool No
Building
Lot Description Landscaped
Story 2
Sewer Sanitary sewer
Others
Ownership Freehold
Virtual Tour https://youriguide.com/7ysqq_31_sinclair_crescent_aylmer_on/
"My job is to find and attract mastery-based agents to the office, protect the culture, and make sure everyone is happy! "







