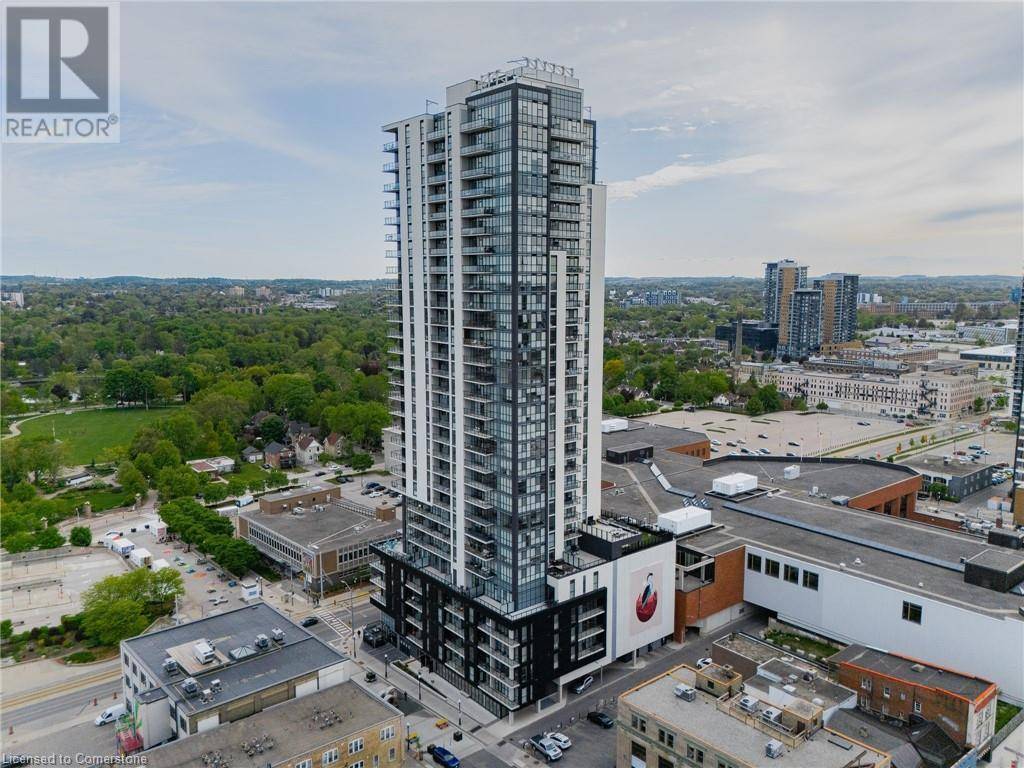1 Bed
1 Bath
549 SqFt
1 Bed
1 Bath
549 SqFt
Key Details
Property Type Condo
Sub Type Condominium
Listing Status Active
Purchase Type For Rent
Square Footage 549 sqft
Subdivision 313 - Downtown Kitchener/W. Ward
MLS® Listing ID 40736016
Bedrooms 1
Property Sub-Type Condominium
Source Cornerstone - Waterloo Region
Property Description
Location
Province ON
Rooms
Kitchen 1.0
Extra Room 1 Main level Measurements not available 4pc Bathroom
Extra Room 2 Main level 11'6'' x 10'6'' Living room
Extra Room 3 Main level 11'10'' x 10'0'' Bedroom
Extra Room 4 Main level 8'7'' x 10'6'' Kitchen
Interior
Heating Forced air
Cooling Central air conditioning
Exterior
Parking Features Yes
View Y/N No
Private Pool No
Building
Story 1
Sewer Municipal sewage system
Others
Ownership Condominium
Acceptable Financing Monthly
Listing Terms Monthly
"My job is to find and attract mastery-based agents to the office, protect the culture, and make sure everyone is happy! "







