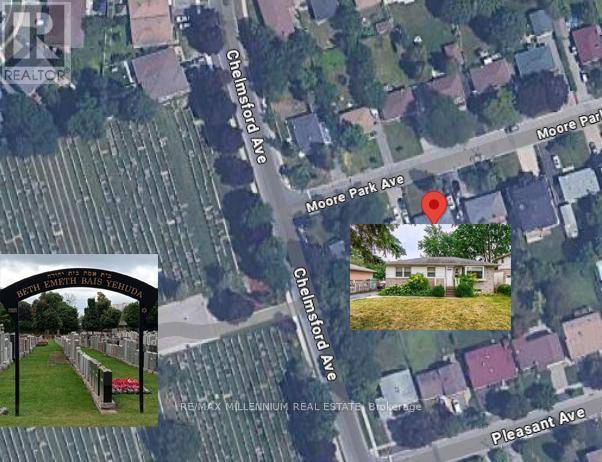4 Beds
2 Baths
1,100 SqFt
4 Beds
2 Baths
1,100 SqFt
Key Details
Property Type Single Family Home
Sub Type Freehold
Listing Status Active
Purchase Type For Sale
Square Footage 1,100 sqft
Price per Sqft $1,171
Subdivision Newtonbrook West
MLS® Listing ID C12119356
Style Bungalow
Bedrooms 4
Originating Board Toronto Regional Real Estate Board
Property Sub-Type Freehold
Property Description
Location
Province ON
Rooms
Kitchen 2.0
Extra Room 1 Basement 6.45 m X 3.58 m Recreational, Games room
Extra Room 2 Basement 5.13 m X 3.75 m Bedroom 4
Extra Room 3 Basement 2.94 m X 3.45 m Kitchen
Extra Room 4 Main level 4.24 m X 4.21 m Living room
Extra Room 5 Main level 3.47 m X 2.59 m Dining room
Extra Room 6 Main level 3.27 m X 2.84 m Kitchen
Interior
Heating Forced air
Cooling Central air conditioning
Flooring Hardwood, Ceramic
Exterior
Parking Features No
View Y/N No
Total Parking Spaces 3
Private Pool No
Building
Story 1
Sewer Sanitary sewer
Architectural Style Bungalow
Others
Ownership Freehold
Virtual Tour https://www.winsold.com/tour/392037
"My job is to find and attract mastery-based agents to the office, protect the culture, and make sure everyone is happy! "







